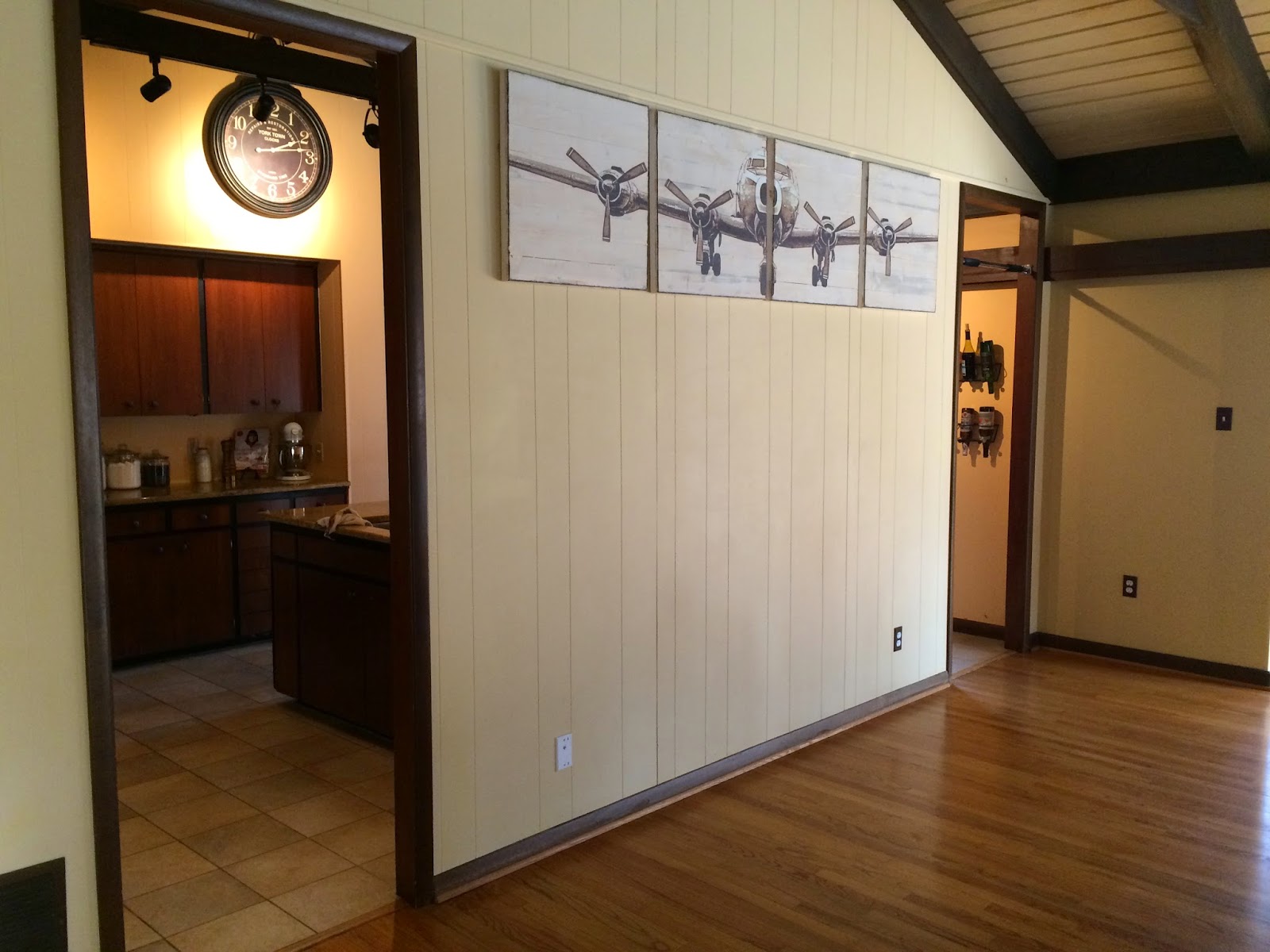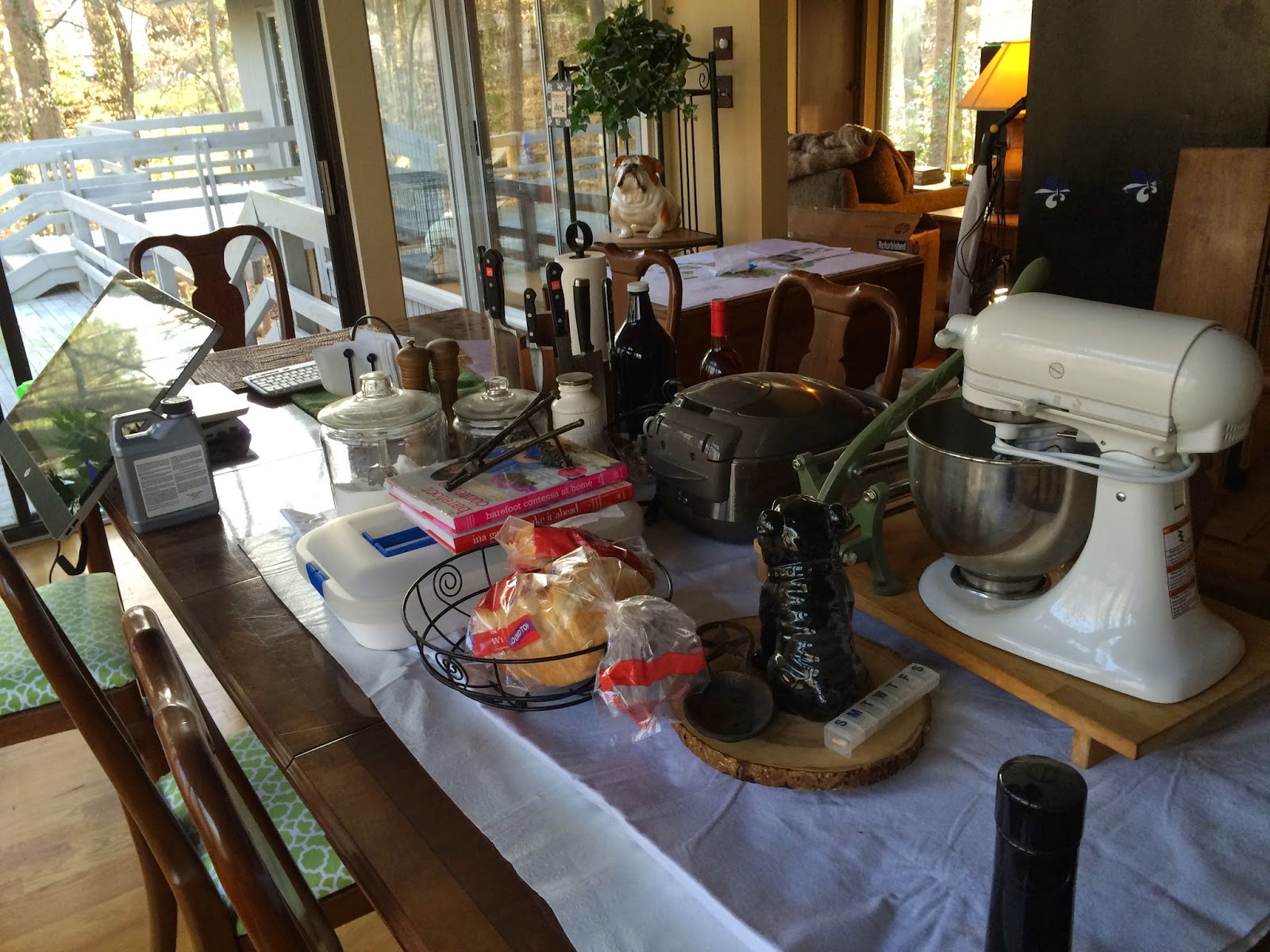Kitchen Renovation Project - Week Two
We've made progress!
As is typical with renovation projects, the scope of the project and the cost of the project keep growing as we go along. One way we've been able to save money is by keeping our original cabinetry. We've always liked the cabinets and we feel strongly about preserving the character of this 1968 contemporary home. We also kept the existing granite countertops and the current appliances, with the exception of the stove, since we were converting it from electric to gas.
One cost we couldn't avoid: the flooring. We realized early on was if we were to remove the dividing wall, there would be a awkward strip of flooring between the existing tile in the kitchen and the hardwood in the living room.
You can see what I mean based on this BEFORE pic:
Ultimately, we decided to re-do the entire kitchen floor and expand the tile into the living room and foyer. The previous kitchen tile had white grout between the tiles. In the high traffic areas around the fridge and stove, the grout had turned black from the dirt, and it was seemingly impossible to clean! Check out this post from Young House Love to get an idea of what I mean. If given the option, NEVER do flooring with white grout. It's a real pain in the butt.
We chose a natural stone flooring and I think it's going to look great. It also makes the kitchen look twice as big now that we've expanded it out into the living room.
Here's some pictures from the recent changes:
Yep - the fridge, stove, and dishwasher are currently sitting in the living room. We've been eating out every meal. It's already getting old. :)
Everything that was once in the kitchen is now in the dining room.
Our house is a wreck. :)
As is typical with renovation projects, the scope of the project and the cost of the project keep growing as we go along. One way we've been able to save money is by keeping our original cabinetry. We've always liked the cabinets and we feel strongly about preserving the character of this 1968 contemporary home. We also kept the existing granite countertops and the current appliances, with the exception of the stove, since we were converting it from electric to gas.
One cost we couldn't avoid: the flooring. We realized early on was if we were to remove the dividing wall, there would be a awkward strip of flooring between the existing tile in the kitchen and the hardwood in the living room.
You can see what I mean based on this BEFORE pic:
Ultimately, we decided to re-do the entire kitchen floor and expand the tile into the living room and foyer. The previous kitchen tile had white grout between the tiles. In the high traffic areas around the fridge and stove, the grout had turned black from the dirt, and it was seemingly impossible to clean! Check out this post from Young House Love to get an idea of what I mean. If given the option, NEVER do flooring with white grout. It's a real pain in the butt.
We chose a natural stone flooring and I think it's going to look great. It also makes the kitchen look twice as big now that we've expanded it out into the living room.
Here's some pictures from the recent changes:
Yep - the fridge, stove, and dishwasher are currently sitting in the living room. We've been eating out every meal. It's already getting old. :)
Everything that was once in the kitchen is now in the dining room.








Looking good! Can't wait to see the finished product!
ReplyDelete